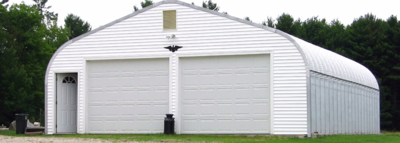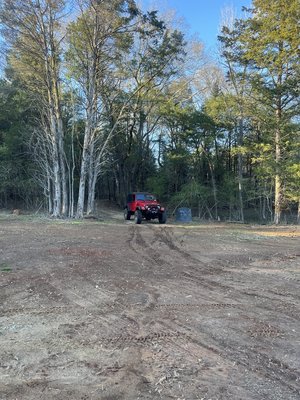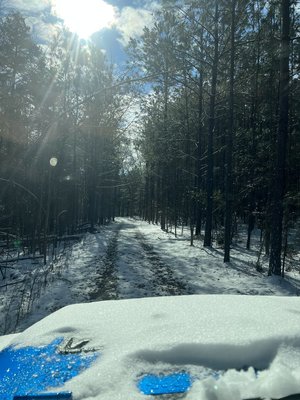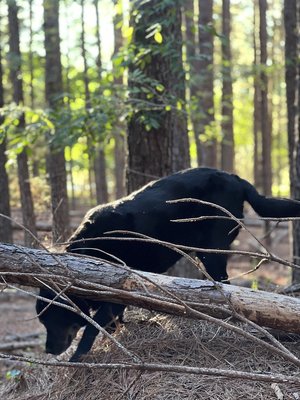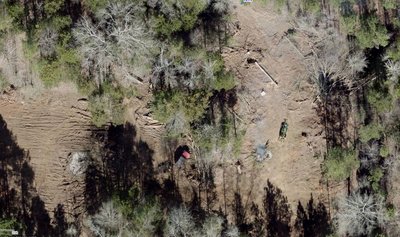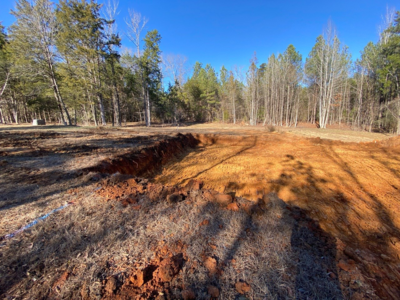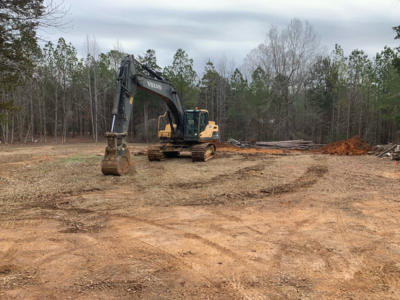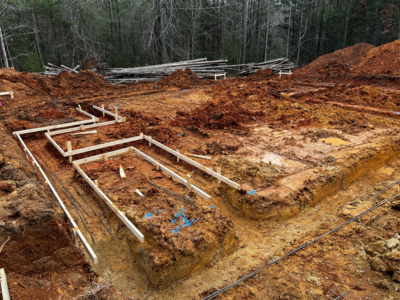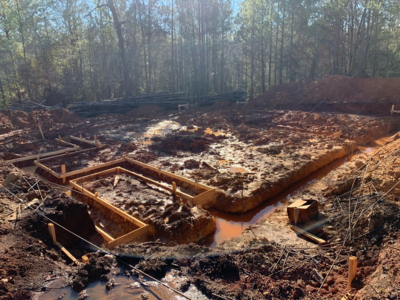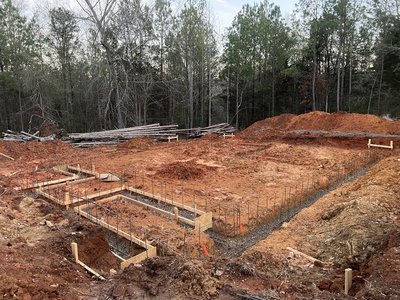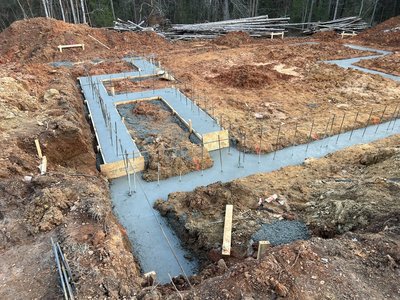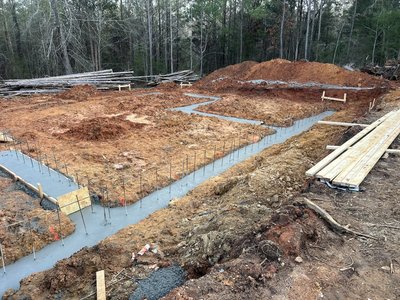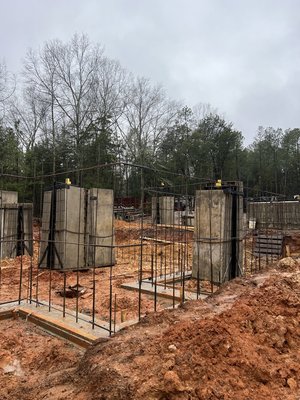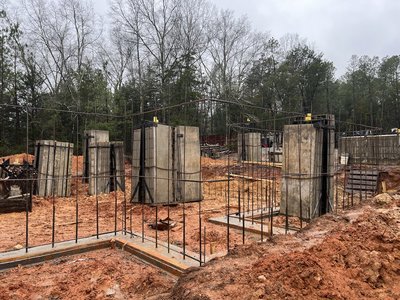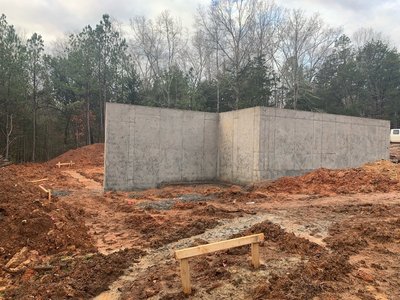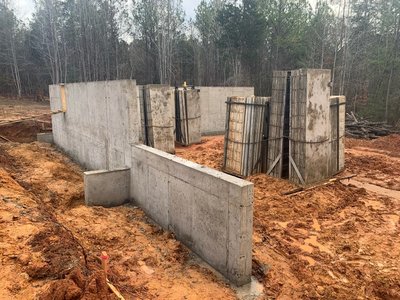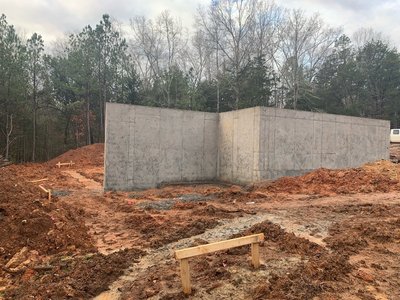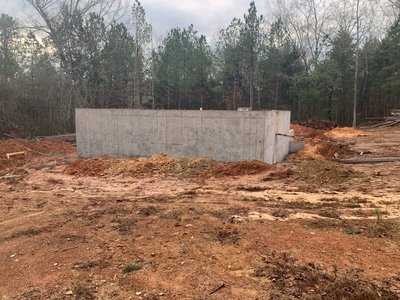Fun new developments every day, got our power pole in and we are pulling our permit today for that.
Had SCDOT come out to talk to us about the sight distance issue with our driveway, looks like we are going to have to shift the opening about 100 feet to the left and clear some more trees at the right of way line to get our paved apron..... Looks like we will have two entrances available now...
Had SCDOT come out to talk to us about the sight distance issue with our driveway, looks like we are going to have to shift the opening about 100 feet to the left and clear some more trees at the right of way line to get our paved apron..... Looks like we will have two entrances available now...

