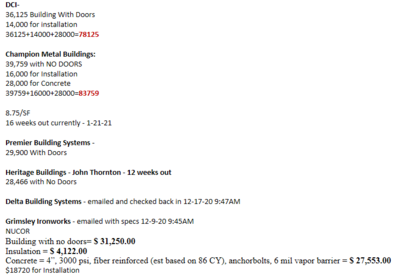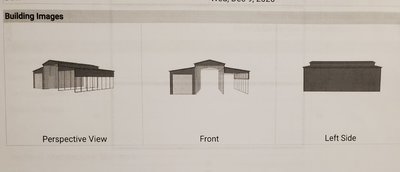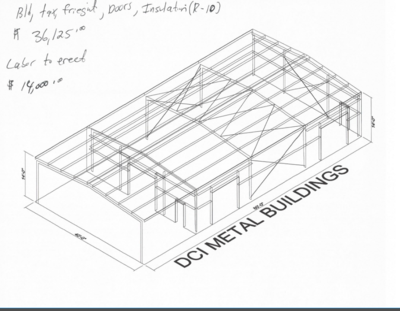Metal Buildings
- Thread starter LBarr2002
- Start date
This is what I used to design mine
https://carolinacarportsinc.com/color-planner
I got it through a dealer that is in Lexington where 378 and US1 seperate.
Always pay extra for the wind rating stuff. Living in Florida it is ingrained.
You will have a seperate company pour the slab. Then the metal fab people installers will come in and put it together.
Then you have electric run to it. I had a 200 amp service run, but i wired up all my lights and internal stuff to the panel.
I would recommend adding LeanToos on the sides now, rather than doing it later. I should have done it before becuase it is great to have them.
have extra concrete poured on the front so your doors are not right into the grass/dirt
And i used radiant barrier on the walls which reduced surface temperature by 40 degrees.
And last I was super OCD and caulked all the seams.
https://carolinacarportsinc.com/color-planner
I got it through a dealer that is in Lexington where 378 and US1 seperate.
Always pay extra for the wind rating stuff. Living in Florida it is ingrained.
You will have a seperate company pour the slab. Then the metal fab people installers will come in and put it together.
Then you have electric run to it. I had a 200 amp service run, but i wired up all my lights and internal stuff to the panel.
I would recommend adding LeanToos on the sides now, rather than doing it later. I should have done it before becuase it is great to have them.
have extra concrete poured on the front so your doors are not right into the grass/dirt
And i used radiant barrier on the walls which reduced surface temperature by 40 degrees.
And last I was super OCD and caulked all the seams.
This is what I used to design mine
https://carolinacarportsinc.com/color-planner
I got it through a dealer that is in Lexington where 378 and US1 seperate.
Always pay extra for the wind rating stuff. Living in Florida it is ingrained.
You will have a seperate company pour the slab. Then the metal fab people installers will come in and put it together.
Then you have electric run to it. I had a 200 amp service run, but i wired up all my lights and internal stuff to the panel.
I would recommend adding LeanToos on the sides now, rather than doing it later. I should have done it before becuase it is great to have them.
have extra concrete poured on the front so your doors are not right into the grass/dirt
And i used radiant barrier on the walls which reduced surface temperature by 40 degrees.
And last I was super OCD and caulked all the seams.
https://carolinacarportsinc.com/color-planner
I got it through a dealer that is in Lexington where 378 and US1 seperate.
Always pay extra for the wind rating stuff. Living in Florida it is ingrained.
You will have a seperate company pour the slab. Then the metal fab people installers will come in and put it together.
Then you have electric run to it. I had a 200 amp service run, but i wired up all my lights and internal stuff to the panel.
I would recommend adding LeanToos on the sides now, rather than doing it later. I should have done it before becuase it is great to have them.
have extra concrete poured on the front so your doors are not right into the grass/dirt
And i used radiant barrier on the walls which reduced surface temperature by 40 degrees.
And last I was super OCD and caulked all the seams.
I quoted a three bay barn looking carport a few months ago, but I'm wondering if an enclosed building would make more sense long term.
I need a space for the camper (25' long, 10' high) so I'd be looking at at least 30' deep with 12' door.
I guess it would be just an enclosed building. They look to have changed their "builder" software and it wont let you configure things like it used to.
It is real sturdy, no complaints about that. It is sealed good except above the roll up doors, there is a gap. I saw Miller had a piece of carpet above his to seal it, but still allow it to roll up and down, but I did not do that yet. You are not going to keep all bugs out but i do not have any large critters in it. My doors are 9 foot high, but you should be able to get bigger. The roll up doors are so much better than the garage doors on the track, you do not lose any space above.
My slab is 4 inch and that is what the manufacture spec'd out, but if you know where you will put a lift when you get the planning done, it would be a good thing to make those spots say 8 inches for mounting.
It is real sturdy, no complaints about that. It is sealed good except above the roll up doors, there is a gap. I saw Miller had a piece of carpet above his to seal it, but still allow it to roll up and down, but I did not do that yet. You are not going to keep all bugs out but i do not have any large critters in it. My doors are 9 foot high, but you should be able to get bigger. The roll up doors are so much better than the garage doors on the track, you do not lose any space above.
My slab is 4 inch and that is what the manufacture spec'd out, but if you know where you will put a lift when you get the planning done, it would be a good thing to make those spots say 8 inches for mounting.
One thing to consider is a drive through door on each end. Not only will it make it easier to bring your camper into the building, the ventilation in the summer is nice. I have a roll up door on each end of mine. The shop is on a slight hill and located at the back of my lot so I cannot drive through it so I built a rack out the back of it so I can get under vehicles. Mine is insulated and heated but no AC. I only have a 100 Amp service because all I have is a welder and a small gas furnace. Things I wish I had done different. Taller walls inside. Wider doors on the ends and longer, mine is 32’x32’ another 8’ would have been nice. Only thing I subbed out was the concert finishing everything else I did. Cost in 2006 $6500 and some change.
My brother did one a couple years back and it turned out pretty nice. From what I saw with his construction and others I know that have them they require a lot of finish work when complete. His wasn't sealed to the slab at all but he bought something to do it himself and was a fairly easy job IIRC. If you don't have a full wall for instance he has a "porch" area on his...they cant seal the walls or ceilings.
He ended up insulating his walls with Polystyrene board and finished with rough cut lumber. It looks really nice and allowed him to seal everything off that way. I think he built a 30x40 and has around 20K in it doing the finish work himself...
He ended up insulating his walls with Polystyrene board and finished with rough cut lumber. It looks really nice and allowed him to seal everything off that way. I think he built a 30x40 and has around 20K in it doing the finish work himself...
Shewww. I reckon im stuck with wood construction because of the whole HOA deal. Gotta match the house. Id like to do a 24x28 with a lean too off the back. Double door on both ends so when im wrenching i can park in the middle and have plenty of space. I want a good work bench, and a space to keep Lexus and sea doo inside. Keep rzr under lean too with firewood, and keep explorer, acura, under house in that garage. Golfcart lives under porch. Id also like a bar on the back of the garage. I wish i had a place to stash camper at house but its not in the cards. We really like our neighborhood and our yard just not set up for it. Its hilly and the driveway is tight.
Something like this. This at least has an attic, but wouldnt hate having a room up there.
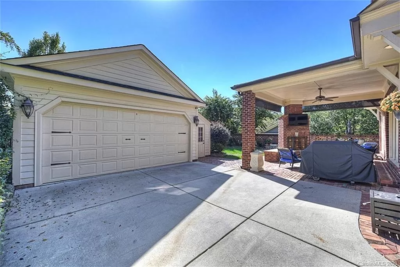
Something like this. This at least has an attic, but wouldnt hate having a room up there.

Getting highly technical here. Paper is 42x32. I could fit everything possible two ways that I can come up with. Or if I wasn't trying to house the tractor and boat, I could cut it down a bay.
This could be 3 10' doors down the front and a 12' door on the end, lean to on back, but would be hard to get camper in.
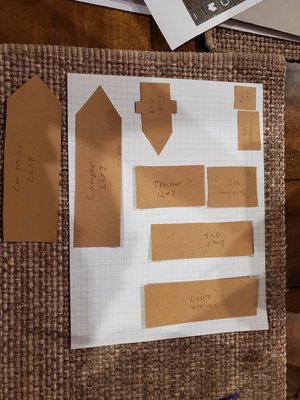
Or I could go 4 doors down the front. I would have to go high walls to get a 12' door on front, and longer to get 3 more smaller doors in.
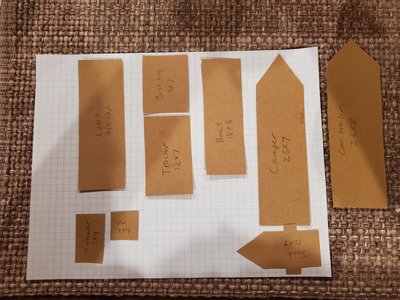
This could be 3 10' doors down the front and a 12' door on the end, lean to on back, but would be hard to get camper in.

Or I could go 4 doors down the front. I would have to go high walls to get a 12' door on front, and longer to get 3 more smaller doors in.

Last edited:
Getting highly technical here. Paper is 42x32. I could fit everything possible two ways that I can come up with. Or if I wasn't trying to house the tractor and boat, I could cut it down a bay.
This could be 3 10' doors down the front and a 12' door on the end, lean to on back, but would be hard to get camper in.
View attachment 21769
Or I could go 4 doors down the front. I would have to go high walls to get a 12' door on side, and longer to get 3 more smaller doors in.
View attachment 21770
This could be 3 10' doors down the front and a 12' door on the end, lean to on back, but would be hard to get camper in.
View attachment 21769
Or I could go 4 doors down the front. I would have to go high walls to get a 12' door on side, and longer to get 3 more smaller doors in.
View attachment 21770
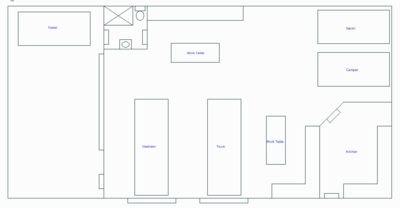
I've been doing the same thing lately, trying to figure out if i can downsize. what you just showed me is that I can.... but I'm looking for work space not just storage. You have a big garage for work space.
View attachment 21771
View attachment 21771

